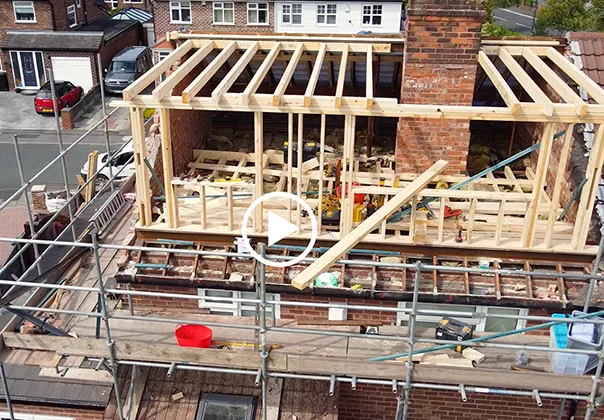Mansard Loft Conversions
What is a mansard loft conversion?
A mansard loft conversion involves altering the structure of a roof to create a nearly vertical wall and a flat or shallow-pitched roof, maximizing headroom and floor space within the loft.
Table of Content
Why our Mansard Loft Conversions?
Mansard Loft Benefits
A mansard loft conversion provides substantial extra space and headroom, offering the flexibility to create large, functional rooms while enhancing the property’s value.

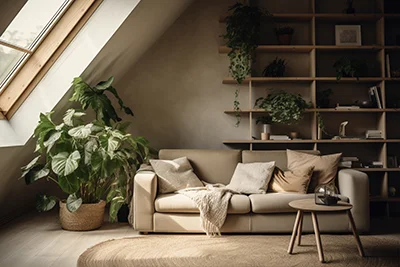
"The best rooms have something to say about the people who live in them."
David Hicks
Explore the Different Styles
Types of Mansard Loft Conversions
Mansard loft conversions come in various styles, including single-pitch and double-pitch designs, each offering unique benefits in terms of space and architectural harmony with different property types.
Single Mansard
Involves converting one side of a pitched roof to a Mansard style, ideal for end-of-terrace or semi-detached homes
Double Mansard
Modifies both sides of a pitched roof to Mansard walls, commonly used in terraced homes.
L-shaped
Extends an existing Mansard conversion with an additional L-shaped section, providing even more space
Rear Mansard
Adds a Mansard structure to the back of a property, typically on terraced or semi-detached houses.
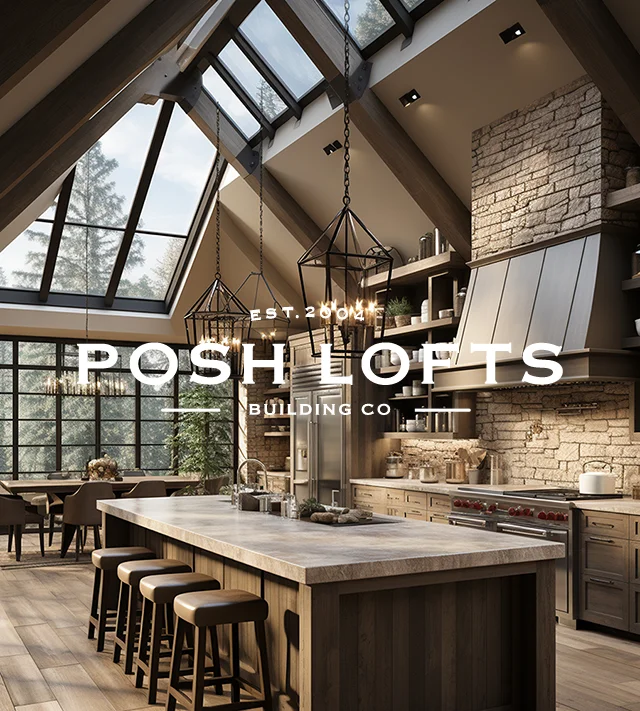
Exquisite Loft Conversions
Posh Lofts Crafted for Luxury & Uniqueness
At Posh Lofts, every conversion is meticulously crafted to reflect luxury and individuality. We combine exceptional design with high-end materials to create bespoke loft spaces that not only enhance your home’s functionality but also exude elegance and exclusivity. Our attention to detail ensures that each loft is a unique masterpiece, tailored to your personal style and needs.
Our Loft Conversion Process
Our loft conversion process is meticulously planned and executed, guiding you through each step—from the initial consultation and custom design phase to securing necessary planning permissions, and ensuring all work complies with building regulations, right through to the final touches of construction and interior finishes—so that your project is completed seamlessly, on time, and with precision.
01
Initial Consultation
A professional surveyor or loft conversion specialist visits your home to assess the potential for converting your loft. During this stage, you discuss your vision, requirements, and any specific design preferences.
02
Study & Quotation
The surveyor evaluates the structural integrity of your loft, roof type, and available space to determine if a conversion is viable. Following the assessment, you receive a detailed quote and an outline of the proposed work.
03
Design & Planning
Once you agree on the plan and budget, an architect or designer draws up detailed plans. These include the layout, design features, and any structural changes needed. Depending on your project, this may include interior design, lighting, storage, and energy efficiency considerations.
04
Permission & Regulations
If required, planning permission is submitted to the local council. Whether or not planning permission is needed, your conversion will have to meet UK building regulations. This ensures the loft is structurally sound and adheres to safety standards like fire safety, insulation, and accessibility.
05
Structural Changes
Once approvals are in place, the builders begin structural work. This could involve reinforcing the floor, installing dormers or roof windows, and adjusting the roof structure (if necessary) to create more headroom. Scaffolding is often used, and access is typically through the exterior to minimize disruption inside your home.
06
Electrical, Plumbing
After the main structure is in place, the next phase involves installing wiring, plumbing (if needed for bathrooms), and insulating the loft for energy efficiency. This stage also includes making sure the loft complies with fire safety regulations (e.g., fitting smoke alarms, ensuring fire doors are installed).
07
Interior Fit-Out
The loft conversion takes shape as walls are plastered, flooring is laid, and any bespoke elements such as built-in storage or skylights are installed. At this stage, bathrooms or en-suite facilities are also fitted, if part of the plan.
08
Final Finishes
The final phase involves painting, decorating, and finishing touches like lighting, fixtures, and doors. You can now personalize the space with your choice of design elements, from colors and textures to furnishings.
09
Certification & Handover
Once the work is complete, the loft conversion is inspected by a building control officer to ensure it complies with building regulations and you’ll receive a completion certificate.
What our clients say
Our clients love how we transform their lofts into stunning, functional spaces that exceed their expectations.



Mansard Loft Inspiration
Design & Inspiration
Discover endless design possibilities with loft conversions, where creativity meets functionality. From cozy bedrooms to spacious home offices, each dormer is tailored to reflect your personal style and maximize the potential of your home.
photo credit: Adam Carter
photo credit: Future
photo credit: Jeremy Phillips
photo credit: Oliver Hammick
photo credit: Chris Snook
photo credit: Edward McCann Architect
Mansard loft conversion cost
Cost Estimation
Creating a mansard loft conversion is a complex process with many variables, making it challenging to provide an exact cost without a detailed assessment.
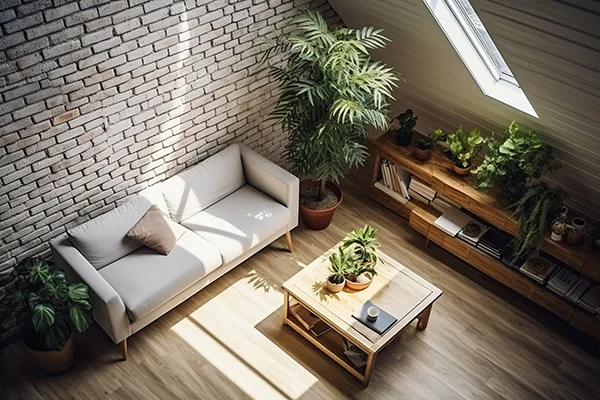
Small Loft
20 sq.m
£30,000 to £40,000
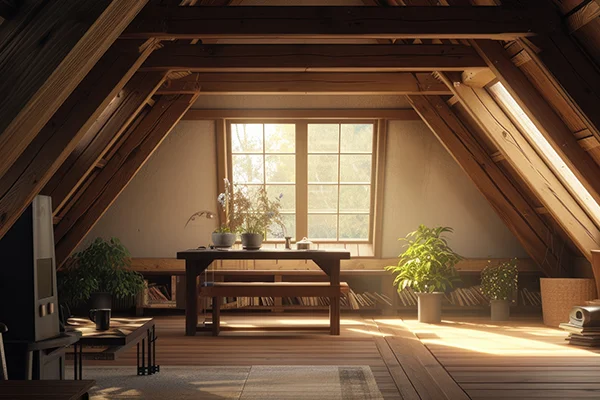
Medium Loft
30 sq.m
£40,000 to £50,000

Large Loft
40 sq.m
£50,000 to £75,000
What factors affect the cost of a mansard loft conversion?
- Property Size and Roof Structure – Larger properties or complex roof structures require more materials and labor, increasing overall costs.
- Planning and Permits – Mansard conversions often require planning permission, which can add fees and lengthen the timeline.
- Interior Finishes and Fixtures – High-quality finishes, custom fixtures, and luxury materials will raise the project cost.
- Structural Modifications – Reinforcing walls, adjusting joists, or adding structural supports can add significant expenses.
- Location – Costs can vary depending on the location, with areas like London and the South East typically incurring higher labor and material costs.
FAQ - How can we help?
A Mansard loft conversion is a type of loft conversion that alters one or both roof slopes to create nearly vertical walls and a flat or shallow-pitched roof, maximizing internal space.
Yes, most Mansard loft conversions require planning permission due to the structural changes involved, especially if altering the roofline.
Costs vary widely but generally range from £45,000 to £75,000, depending on factors like size, location, materials, and finishes.
A Mansard loft conversion typically takes around 10-12 weeks, although this can vary based on complexity and any planning or structural requirements.
Yes, a Mansard conversion can add significant value to your home, often increasing it by 20% or more due to the added space and functionality.
Mansard conversions work best on terraced or period properties but can be adapted for a variety of home types, depending on roof structure and planning allowances.
A Mansard loft offers enough space to create large rooms, such as bedrooms, home offices, bathrooms, or even open-plan living areas.
A Mansard conversion creates a near-vertical wall and flat roof for maximum space, while a dormer loft adds a smaller extension with less internal volume.
Yes, Mansard conversions must meet building regulations for structural integrity, fire safety, insulation, and accessibility.
Yes, the spacious layout of a Mansard loft can comfortably accommodate an en-suite bathroom, provided there is plumbing access.

